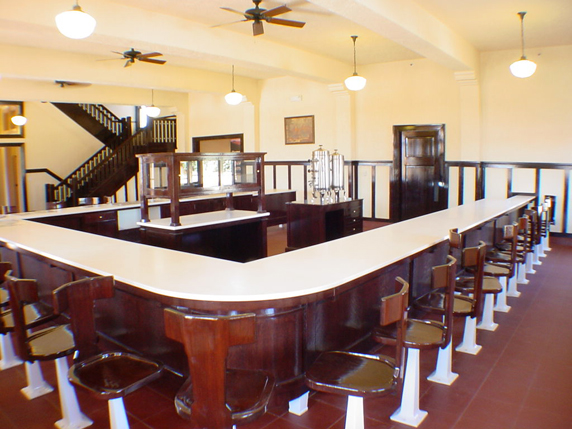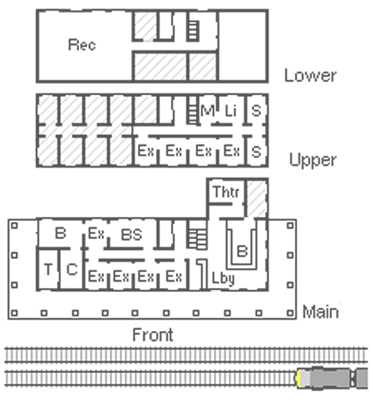The Beanery/Lunchroom
click the photo to continue
The new Kelso station offered the opportunity to provide a more pleasant and larger, lunchroom, or "beanery" as it was known in railroad circles. Additionally, the new depot included on its second floor bedrooms for railroad crew and managers who were either working in Kelso temporarily or did not have family; "Kelso is a permanent helper station where it is necessary to provide quarters for helper crews, there being no commercial facilities whatever." The Union Pacific was fully aware of the need to provide appealing housing and amenities for their employees, particularly in this remote desert location. Numerous internal memos noted the need to provide properly in order to retain good employees and to offer recreational activities as an alternative to drinking and fighting. Writing of the need for a new station in Yermo, California, in a location only slightly less remote than Kelso, Carl R. Gray, President of the Union Pacific notified the chairman of the Executive Committee: A clubhouse will improve the effectiveness of the men and will enable us to obtain and keep a better grade of men in that territory. I consider it exceedingly essential that we provide facilities for the men where they can secure rest and clean recreation in this extremely desolate desert country. It has been an up-hill struggle to improve the discipline and morale of the men on the Salt Lake Line. Our worst trouble during the strike occurred there, where transportation was completely interrupted. Without moderate facilities for rest and recreation we cannot hope to keep the better grade of men.
Historic Furnishings Report
National Park Service
U.S. Department of the Interior
Department of Historic Furnishings
Harpers Ferry Center

Building Exterior
Front of depot
Arcade from east
Arcade from west
Tracks from front
Main Floor
Lobby
Beanery
Theatre
Exhibit room
Exhibit room
Exhibit room
Exhibit room
Bookstore
Exhibit room
Baggage room
Ticket/Telegraph Office
Conductor's Office
Second Floor
Exhibit room
Exhibit room
Exhibit room
Exhibit room
Sleeping quarters
Sleeping quarters
Library
Map room
Basement
Meeting Room
